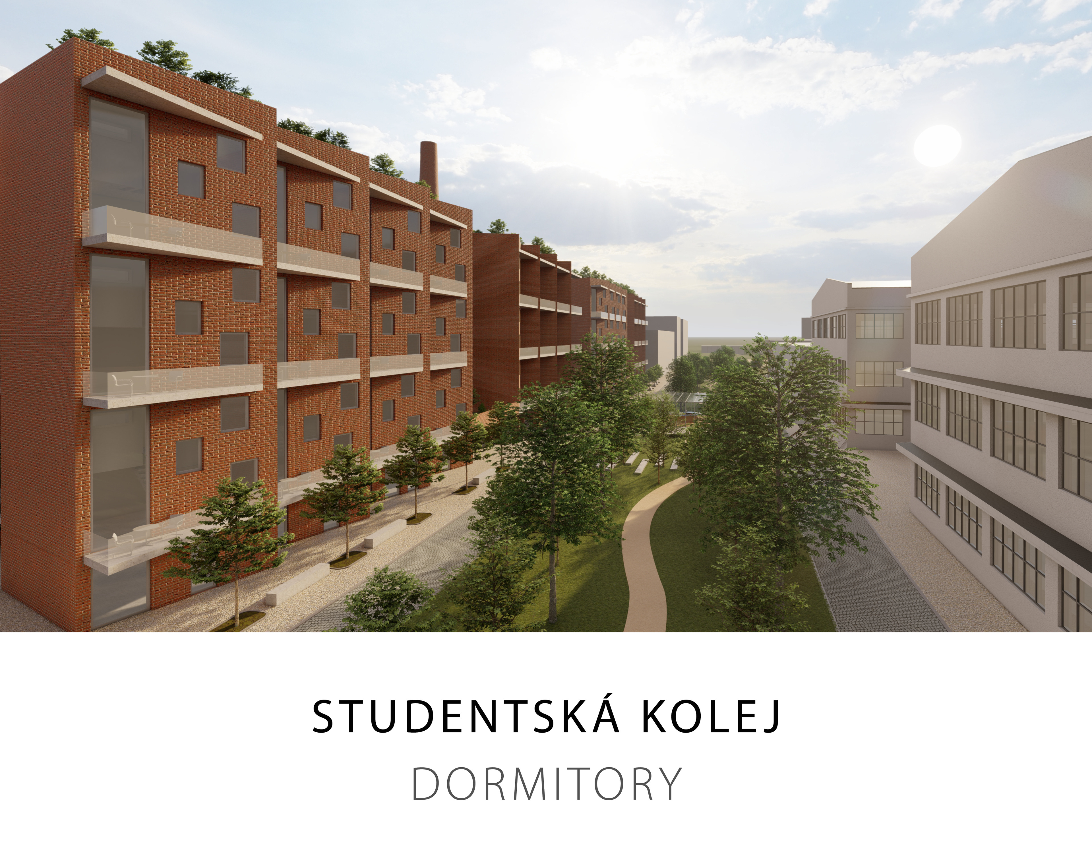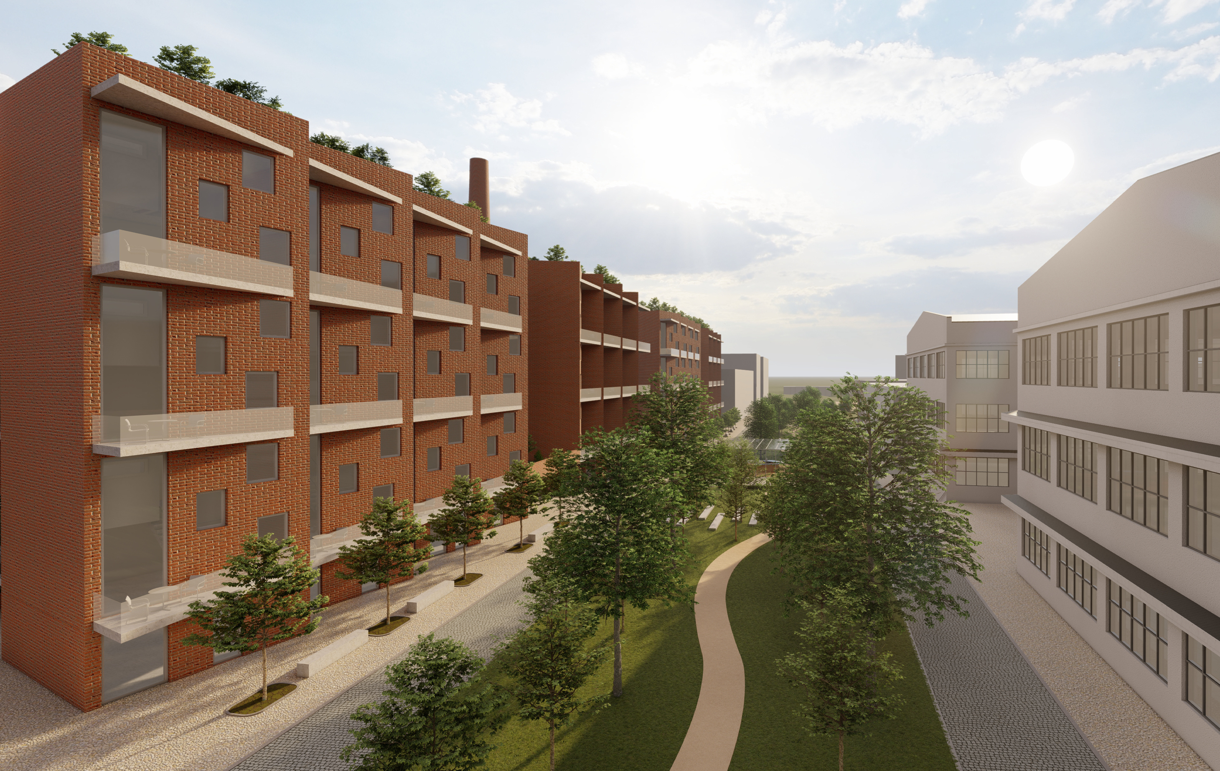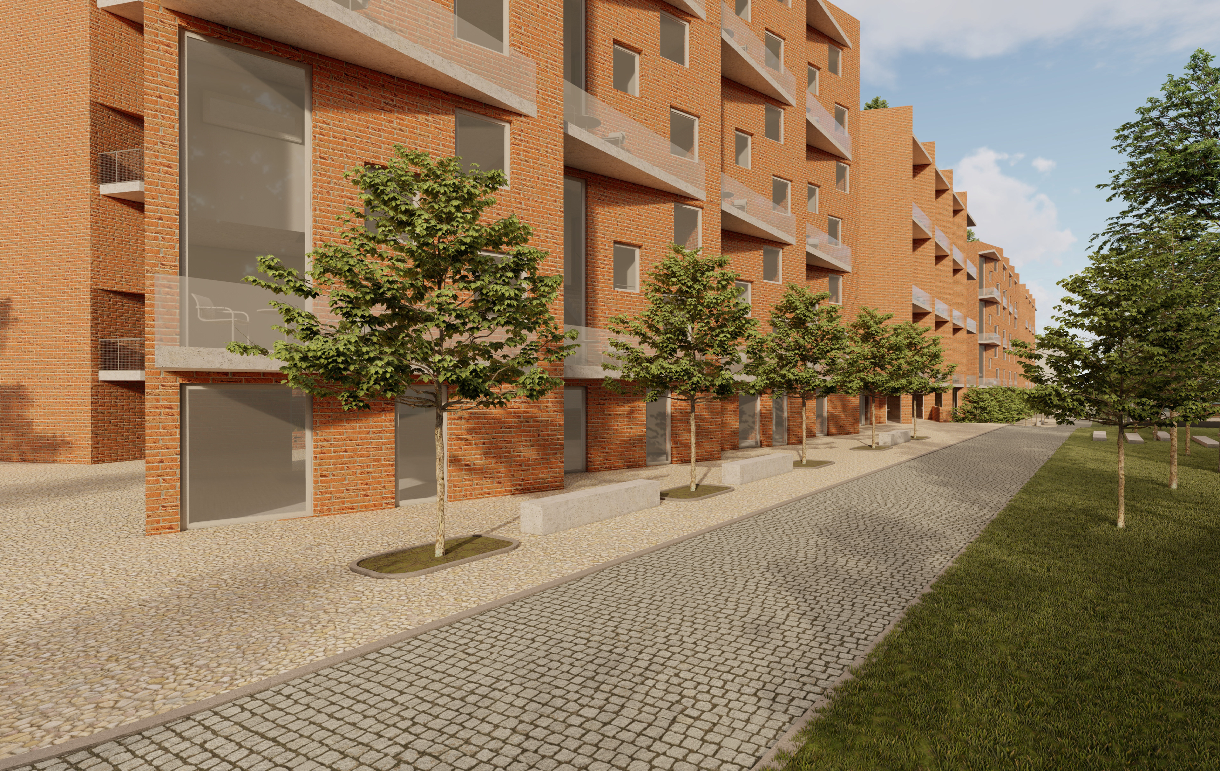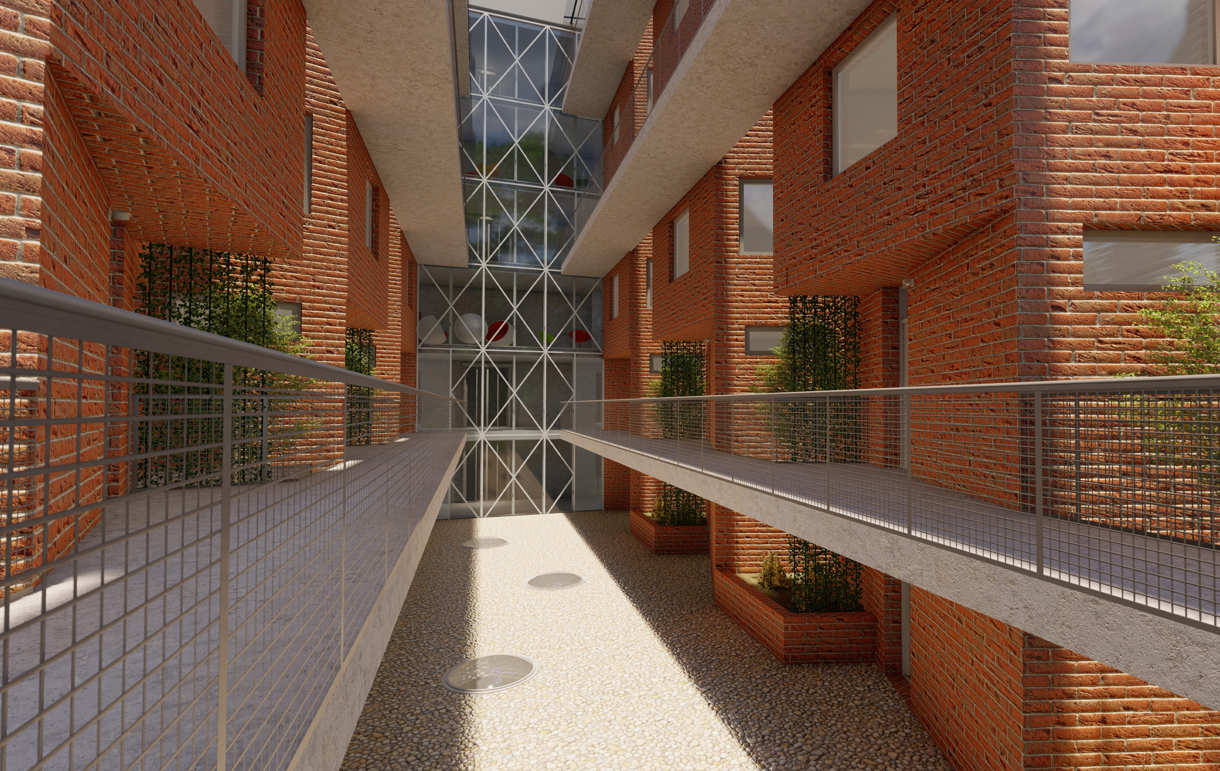
_______________________
Obytná buňka přes dvě podlaží jako hlavní modul návrhu, parter s komercí a službami. Byty zpřístupňuje pavlač ve vnitrobloku. Fasáda je obložena cihlovým obkladem, který reaguje na stávající charakter postindustriální lokality.
The initial module of the design is a residential cell oriented over two floors. The flats are accessed by a pavilion in the courtyard. Services and amenities are located on the ground floor. The facade is clad in brick cladding responding the post-industrial character.
_______________________



_______________________
_______________________